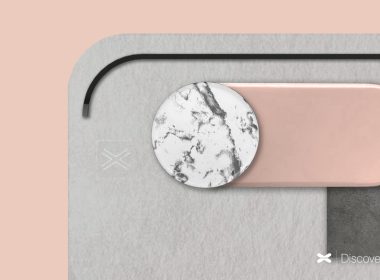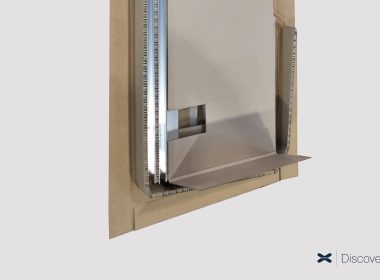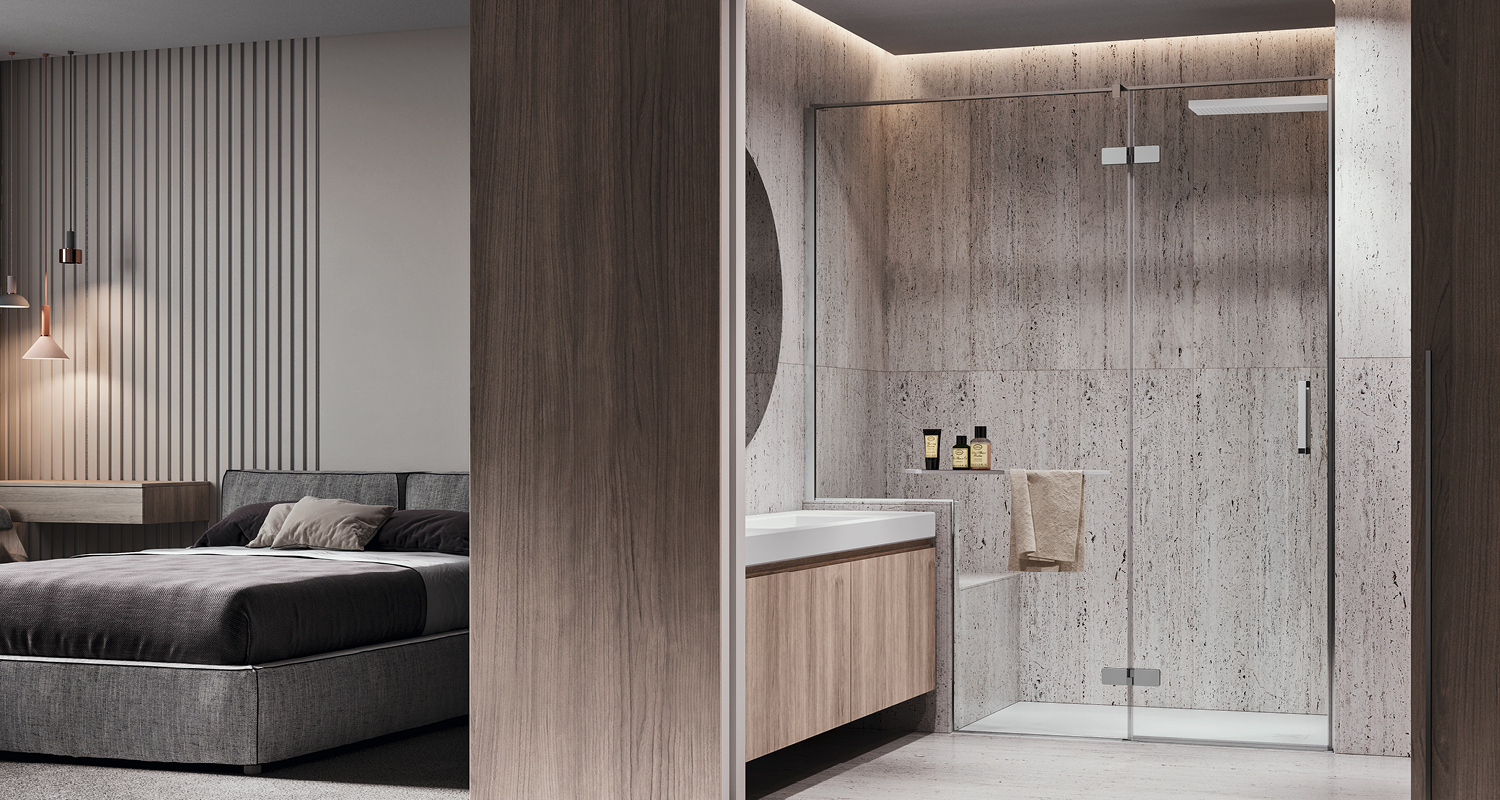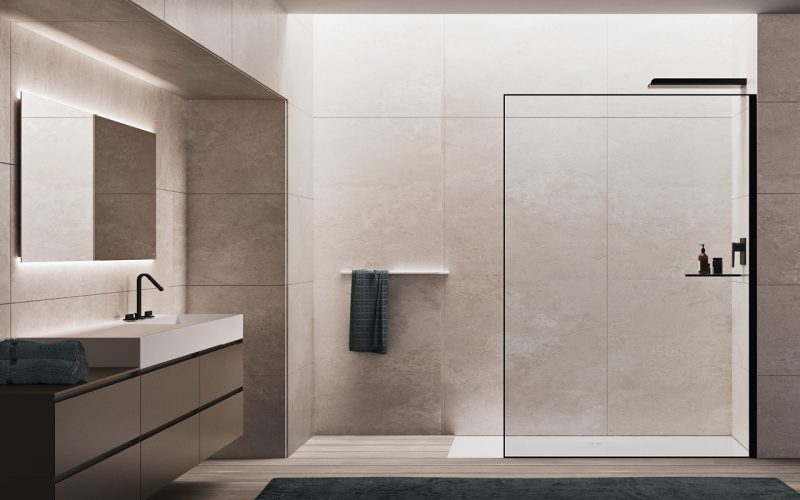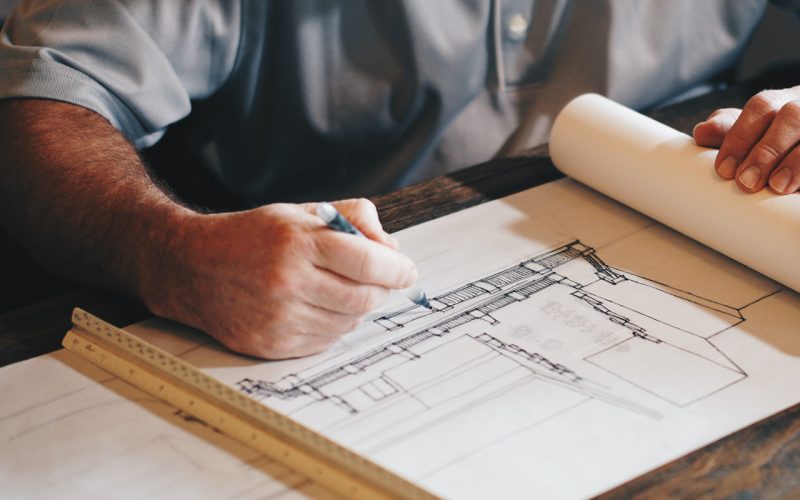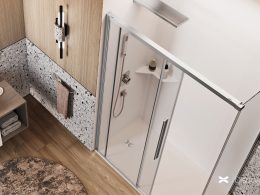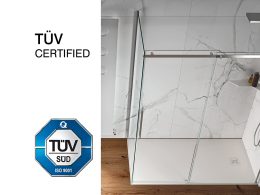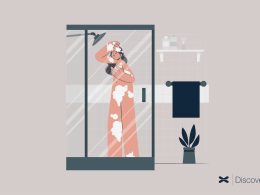The made-to-measure shower cubicle is a wide and varied material. We think that a brief guide could be useful for orienting yourself in the most common situations in which it is necessary to resort to a made-to-measure shower cubicle. Since it cannot be exhaustive, Relax is at your disposal to advise you, with its expertise, on the most suitable solution for your bathroom without sacrificing quality and design.
- Custom-made shower enclosure in height
- Shower enclosure customized in width or depth
- Presence of windows in the shower compartment
- Shaped shower enclosure for sloping roof
- Shaped shower enclosure for protrusions or walls
- Shower enclosure next to a tub
- Special compensation profiles
- Asymmetric shower enclosure for narrow and long bathrooms
- Custom-made shower enclosure for disabled and elderly people
- Custom shower trays
Custom-made shower enclosure in height
From a manufacturing point of view, we have no limitations on the height of a shower enclosure. However, to guarantee the stability of the shower cabin and the safety of those who use it, we recommend respecting the following heights:
• glass 4 mm ⇒ maximum recommended height 200 cm
• glass 6 mm ⇒ maximum recommended height 220 cm
• glass 8 mm ⇒ maximum recommended height 250 cm
Shower enclosure customized in width or depth
In general, there are no length or depth limits in the construction of the shower cabin. In fact, it is sufficient to combine a door with a fixed wall in line to have the necessary size. While the door has limitations in maximum dimensions, which vary based on the type of opening (sliding, swing, pivoting or saloon). The fixed wall can vary in size without particular limitations. In this case, it is important to use the correct support bar to give stability to the shower enclosure.
Presence of windows in the shower compartment
Some types of shower enclosures (e.g. walk-in) require the installation of a stabilizing bar for their stability. Usually, the proposed support bar is the horizontal one (perpendicular to the wall). However, if the presence of a window prevents its positioning, Relax solves the problem by offering the following types of support as an alternative: Oblique shelf, 45° bar, vertical ceiling bar or a clamp to be used on both the wall and the ceiling if the height of the glass allows it.



Shaped shower enclosure for sloping roof
Walk-in
The walk-in is the simplest solution to adopt. In fact, great planning is not required but only correct measurement. However, there is the possibility of making a 2 cm adjustment if the wall is not perpendicular thanks to the profile fixed to the wall. The stability is guaranteed by the support bar, which can be horizontal, vertical, 45° or replaced by a clamp if you need to fix it on the sloping roof (see above).

Corner shower enclosure
If we need to install a cornershower box, we can use a model with a hinged opening or >smooth. Between the two hypotheses, the shower cabin with hinged opening is usually preferred. However, let’s see the detail: a) shower cabin with hinged opening: In this case shaping can be done both in the door (A) and in the fixed side ( B). It is a type of processing that is not particularly demanding.

b) shower enclosure with sliding opening: even with the sliding opening, the shaping can be done both on the door side and on the fixed side. If the shaping is done on the fixed side there are no problems (A). If the sliding part is located on the attic (B), it will be necessary to take into account the opening dimensions of the sliding door and the sliding track.

Shower enclosure in niche
Compared to the solutions seen above, the possible solutions with the shower enclosure in the niche include the possibility of having only the swing door, the swing door with the fixed side or the sliding shower cabin. Let’s see what solutions exist: a) Swing door only: can be shaped without major constraints. It is important to remember that, if the wall is not perfectly straight, our profiles allow for an adjustment of 2cm.

b) Swing door + fixed side in line: in this case, the shaping can be done only on the swing door, only on the fixed wall or, in very particular situations, on both.

c) Sliding door + fixed side in line: shaping can only be done on the fixed part. In order for this solution to be feasible, the opening space occupied by the sliding door and the track must be taken into account so that the entrance space allows comfortable access.

Shower enclosure shaped for overhangs or walls
The presence of protrusions or walls is common in a bathroom. It can depend either on the shape of the bathroom itself or on construction choices. Also in this case, it is possible to offer solutions that include the walk-in, the corner shower cabinor the niche one. Let’s see the 3 different possibilities.
Walk-in
The situation is very similar to that seen with the attic, what changes is only the position of the shaping. The wall profile allows an adjustment of 2cm if the wall is not perpendicular. Stability is guaranteed by the support bar, which can be horizontal (A), vertical (B), 45° or replaced by a clamp if you need to fix it on the inclined roof (see point 3 above).

Corner shower enclosure
In the case of a corner shower enclosure with hinged opening, the shaping can be done indiscriminately on the door (A) or on the fixed side (B >). Of the 2 solutions, the one with the shaped fixed side is certainly preferable.

Shower enclosure in niche
The shaping of the niche shower box with hinged opening can include shaping on the fixed side or a door with hinges shaped on its fixed part.

Shower enclosure next to a bathtub
The situation of the shower cabin next to the bathtub is resolved with the same approach as when in the bathroom we have the shower cabin shaped for protrusions or a low wall that we have just seen above.

Special compensation profiles
The custom-made shower enclosure is needed when the bathroom has particular shapes or when particular dimensions are needed. Sometimes, however, these situations can be resolved with special compensation profiles. Their advantage is that they allow you to use a shower cabin with standard dimensions and therefore allow you to save time and money. The types of these profiles are:
Elongation profiles
They are the most common and are used when the standard shower cabin lacks a few centimeters to be able to be installed. They allow you to increase the standard dimensions:
- up to 4 cm per side, in the case of a corner shower cabin solution,
- up to 8 cm in the case of a shower cabin in a niche.
These profiles are positioned between the shower enclosure and the fixing wall and are of the same finish and height as the shower enclosure. For example, the final size of an 80×80 corner shower enclosure could become 84×84. There is not a single type of elongation profile, but there are different types:

Side fixing profiles
It is usually used in the presence of a low wall, a protrusion or a niche when it is not possible to mount the wall profile frontally, but only on the side. It can be used both for corner cabins, in niches or fixed walls, in the various types of opening.

Angular compensation profiles
It is used when the shower enclosure must be installed in the presence of non-right angles. It is an uncommon situation but when it arises it can be resolved quickly and without burdening you with excessive costs.

Asymmetric shower enclosure for narrow and long bathrooms
The narrow and long bathroom often requires custom-made shower enclosures. As we have seen, Relax is able to provide multiple solutions both in width and depth. However, to try to solve these bathroom space-saving problems with standard solutions, Relax has asymmetrical shower cabins in its catalog suitable for solving these situations.
Luxor 120S
If the doors and windows are positioned on the short sides, it becomes difficult to position a corner shower enclosure or, even if you position it, you may have little space inside the shower. The LUXOR model, which has a depth of 60 cm at the fixing point, extends to 120cm or 140cm and progressively widens up to 80cm, to be able to move inside comfortably. The opening is both internal and external.

Smart RA-S
It is a sliding shower enclosure with removable doors for easier cleaning. It maintains a reduced depth starting from 70cm up to 90cm wide in the smallest size up to the largest size of 80×120.

Custom-made shower enclosure for disabled people
Light D1 and D2
The Light D1 and D2 model is a shower cabin with doors that are not full height but are divided in two in the middle. This way you can open the upper door of the door independently of the lower part. By doing this you can help the person inside the shower cabin without having the problem of the water coming out. It can be installed both in a corner and in a niche.

Light AS
The Light AS model allows for total opening and is free of any lower or upper architectural barrier. It can be installed both in a corner and in a niche.

Shower trays
Stone + Lago
Stone effect shower trays in GEL-COAT and mineral resins. They have excellent resistance to scratches and wear thanks to the gel-coat coating approximately 1mm thick. They can be customized both in width and length up to 250cm. If necessary, they can be cut on site.

Slim
Smooth Solid Surface shower tray. They have excellent resistance to scratches and wear and the surface can be restored with a maintenance kit. It can be customized both in width and length up to 250cm. If necessary, they can be cut on site. Being produced from a sheet, it is possible to have maximum customization based on a design sent by the customer.

Conclusions
The made-to-measure shower cubicle is a strength of Relax because it requires expertise both in the design phase and in the production phase. Over the years, Relax has been rewarded by the market for its functional solutions and because it provides: – a technical office dedicated to the study and design of the various solutions – a collection of design products that covers all situations present in a bathroom – Italian production to ensure quality, variety of finishes and delivery times – a measurement and assembly service by specialized technical assistance centres throughout the national territory – a dedicated after-sales service. Relax creates particular situations every day and interfaces with the customer, in a rapid and targeted process, to provide the ideal and personalized solution. In the case of contract, hotel supplies, prefabricated cells, the company develops dedicated projects, in which each component is designed and produced as per specific customer request.
